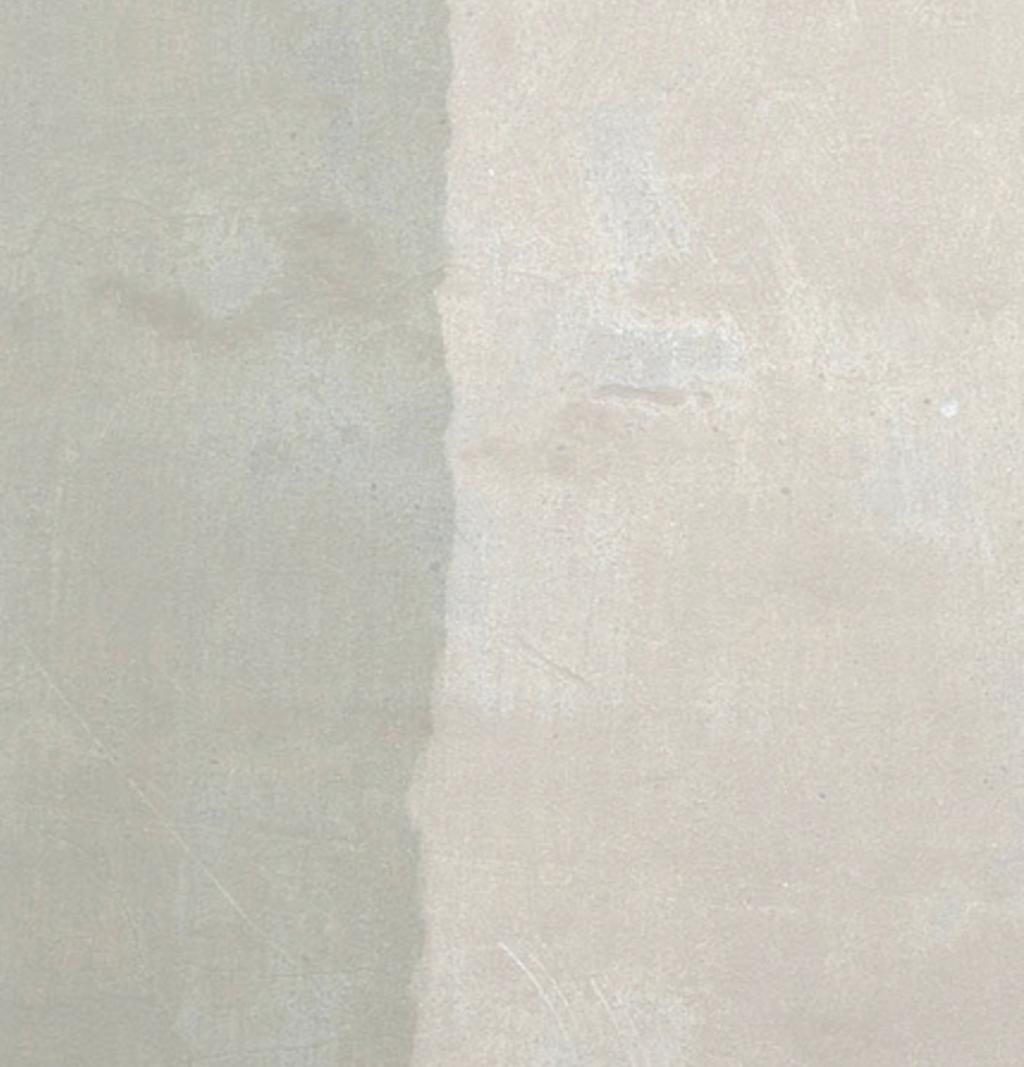
Why SIPs?
*Superior R-value.
Thats the measurement of resistance to thermal transfer. See chart below
*Tight joints.
These panels come perfectly cut, tilt up, and lock together. Window and door openings are precut to your specs. Simple, quick and overall affordable. This is not to be
confused with pre-fab.
*Straight and true.
Not only are they straight line true but no studs to find. The entire wall surface is wood. No twisted studs to deal with. No headers. And near zero “settling” to occur,
since settling happens at the joints. And best of all, you can hang a picture ANYWHERE! No looking for studs, there aren’t any.
*Fast process.
We built our home with SIP’s and once assembly began, it was “dried-in” (ext.walls, sheathing both sides, truss/roof, insulated) in just under 3 days with four
people! Calculate the labor to accomplish all this several weeks later, and we saved on our own home over $8,000 by using SIP’s.
The go up fast and tightly sealed.
* Electrical wiring?
Running wire in these panels is like running it through an 1-1/4” dia. conduit. But there is a skill to do it right. When a seasoned electrician complained and asked how it
should be done, I had my petite 16 year old daughter explain it to him since she wired most of the house! LOL Be open to learn something new, and find it’s really not that
hard.
“Stick framing”
look at all those butt-joints...WOW!


"Conservation by Innovation" TM
Commerce City, Colorado


Not the kind of SIP’s we’re talking about.
(This is for my girls)
Compared to these few locking lap and tongue/groove joints.


No more HOT attics! Insulate the roof not the ceiling. Attics become usable living area.
You paid for all that space up there!





A SIP’s panel home




There is a downside to SIP’s
*NOTE:
You MUST use a reputable concrete company, SIPs do not work well on sloppy concrete!
SIP’s- Green-building energy efficient wonders. You’ll notice, SIP’s make stud framing look like sticks! Oh that is by the way, what they call them: “Stick framing” with a
butt-joint (weakest type joint) at each end of the stud. They must rely on the exterior sheathing and diagonal bracing for the walls to even stand up.
Usually studs must be hand selected if you want them “straight & clear”. They even have special tools in attempts to force the stud straight.
If you’re a carpenter in love with your nail-gun, you can still frame the interior walls, But let’s allow technology an opportunity to build true, straight, solid exterior walls with far less
joints and superior insulation values
...unattainable with stick framing.

SIP’s - Structural Insulated Panels
VS
“Sticks” - 2x4 & 2x6
Hybrid Building Systems

Helping educate the public, and only building hybrids!
Hybrid Building systems is committed to locating the best in their class, products. This information is our professional opinion seasoned with over 28 years in the
Construction/Remodeling and Maintenance industries. We trust this will help you enjoy a safer, healthier and more secure future home or business.


“Home”
It’s only cozy if you’re warm, dry and safe inside!!!

